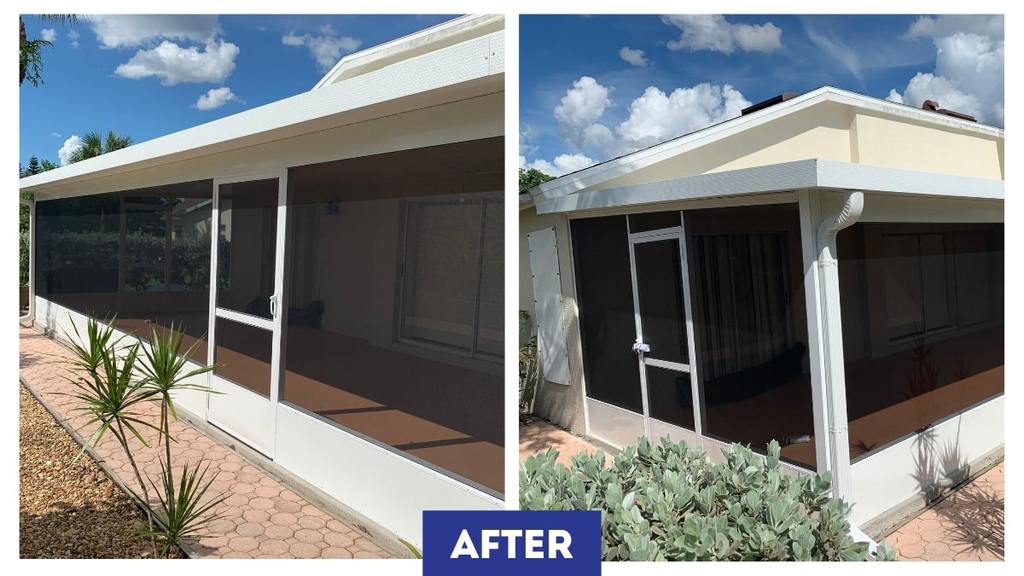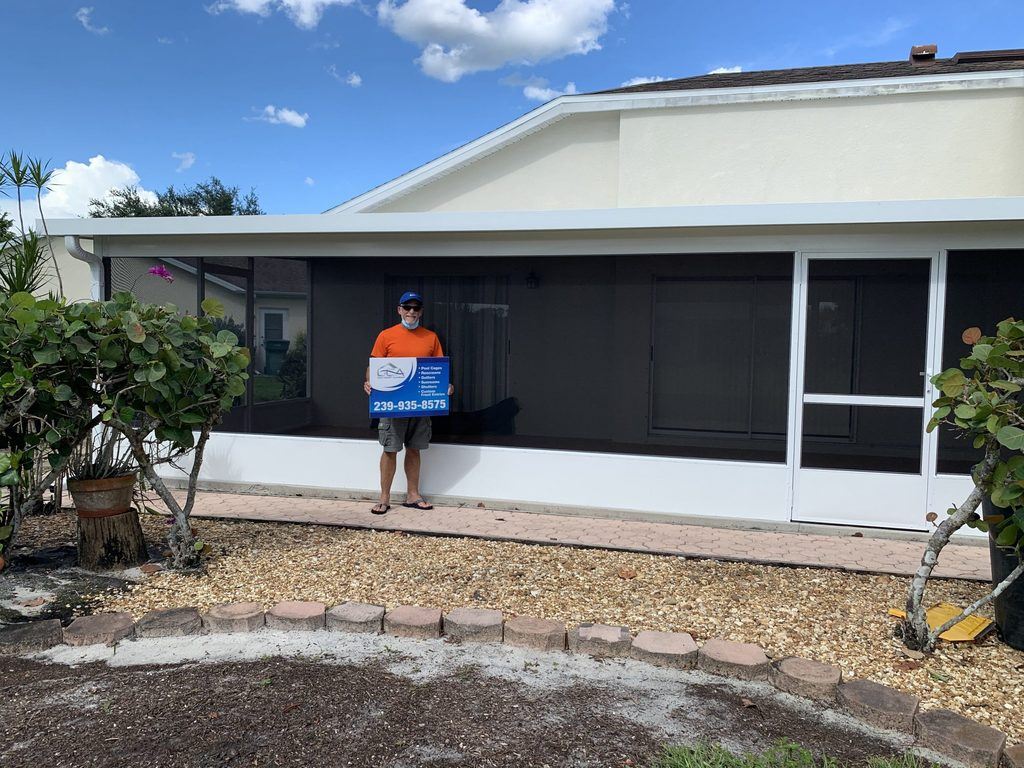We recently completed rebuilding a new screen room for a client in Naples. Mr. Rosen wanted to replace his old screen room with a brand new one with a more durable roof.
Before we started building on-site, we first had to prepare the permits, engineering, and site plans. After doing more than a hundred screen room projects, we can efficiently get this process done and get permits faster than anyone else. Our client also didn’t have to worry about the details because we have a dedicated project manager to handle these.
Once we got the necessary permits, we headed on-site. Most of the frames for this screen were prefabricated in our facility, while the rest were done with site-specific laser cut and leveling. To ensure the structural integrity and longevity of the screen room, we used Blue-Tap Fasteners. This is a durable model that also comes with a 10-year warranty. We then screened-it in with Superscreen 14/16, which also comes with a 10-year warranty. This mesh can be installed on large openings while withstanding strong wind pressure without tearing, which is perfect for this screen room since we used a Clearview configuration of members.

We also installed two doors, a gutter, and two downspouts. For the roof, we used a secure aluminum beam concealed with 3″ composite roof (elite panels), which works well for those who want to mount a fan or other components in the future. This roof lasts longer than a pan roof because it is made out of metal but has a foam core, which will help it withstand impact and provide more insulation underneath. It will also be quieter when it’s raining, more convenient for repairs and maintenance, and cooler during the middle of the day.

Our efficient crew completed this project in less than a week. Mr. Rosen can now enjoy his brand new, insect-free screen room with a maximized view!
Ref. No. 22262
