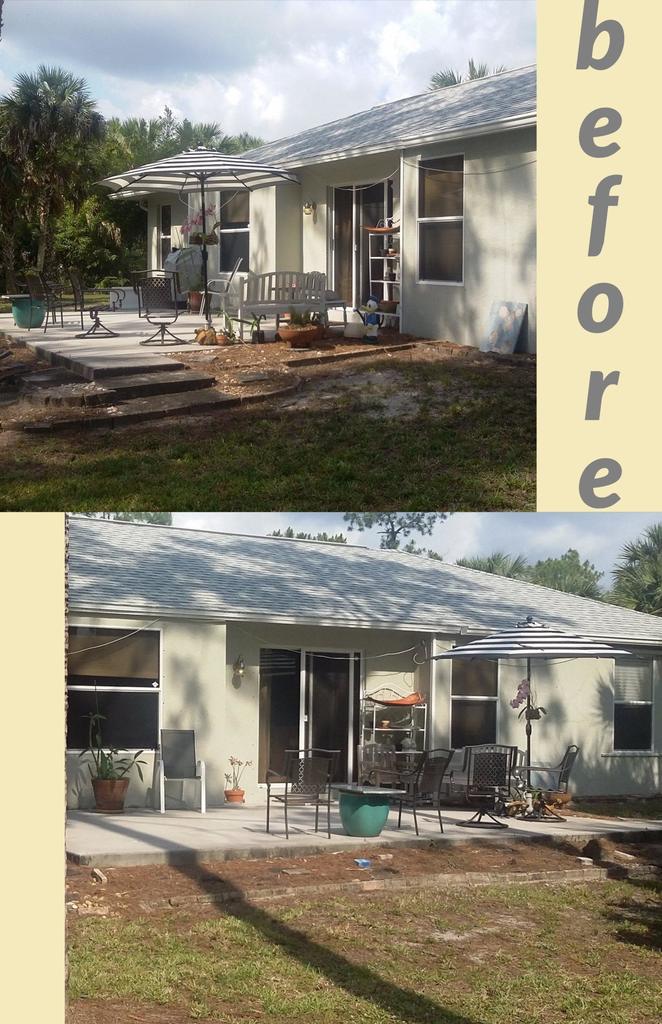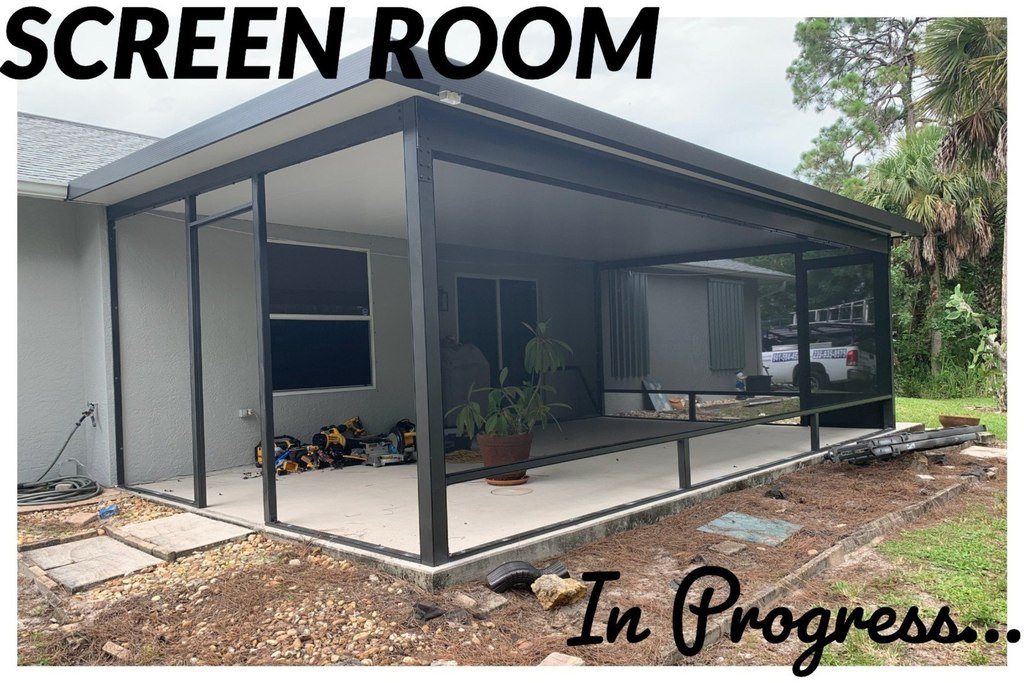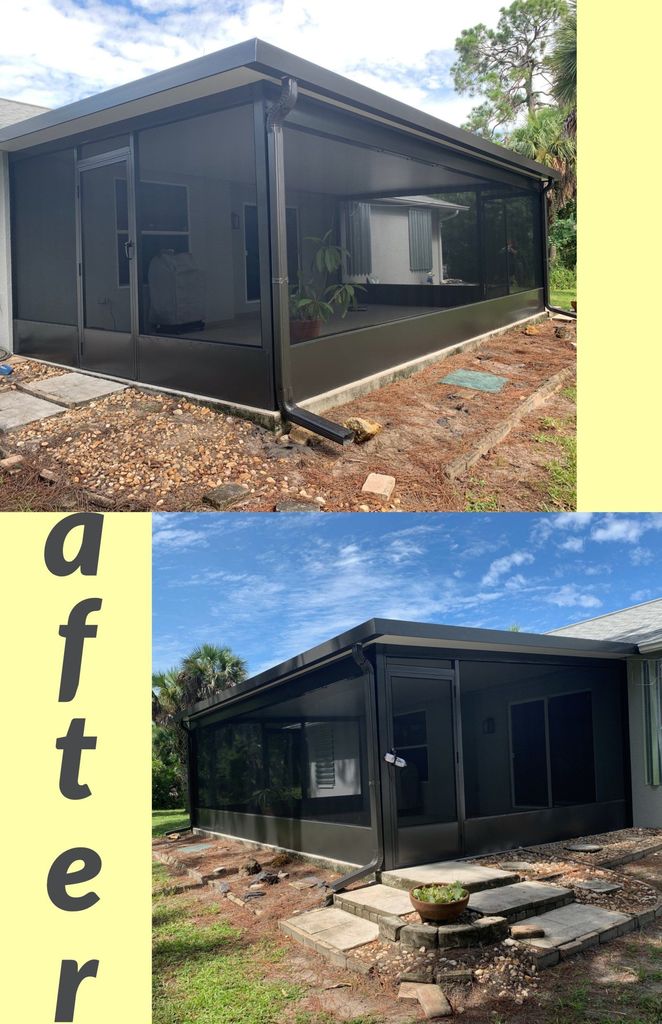Patios combine the best aspects of a living room and an outdoor lounge. It captures the cozy setup of a living room with comfortable seats, maybe a table setup in place of a coffee table, and by way of entertainment, you get a quiet and relaxing view of the outdoors. Works well if you have a wide open space in front of it.

This was our client’s back patio. It has a complete setup with roomy individual seats, a table, an umbrella for shade, and some plants. In terms of decoration, our client has their ideal setup checked off. There’s only one thing that’s keeping them from enjoying this ideal space: insects.
Our client wanted a screen room, which is one of our best offers that don’t surprisingly don’t get much attention.

We built this structure in our shop and it took us less than 5 days to install this on-site. Here is a progress shot showing you basically what the end result would look like.
This roof is an insulated composite roof that’s 3” thick. Some advantages include: being quieter when it’s raining, being able to carry the weight of at least one person — convenient for repairs and maintenance — and being cooler even when the sun’s at its highest point in the sky in the middle of the day.
Here’s another progress shot from the opposite side. Notice that we included kickplates on the bottom of the door, which would also be all around this enclosure. This prevents dirt on the ground from easily passing through your screens, and also small animals from scratching your screens.

And, this is the end product! With all the sides screened in, there’s nothing that could hinder our clients from enjoying their patio anytime of day. The star of this project is the maximum view front wall which gives them an unobstructed view of the wide green space on the other side.
Ref. No. 19046
